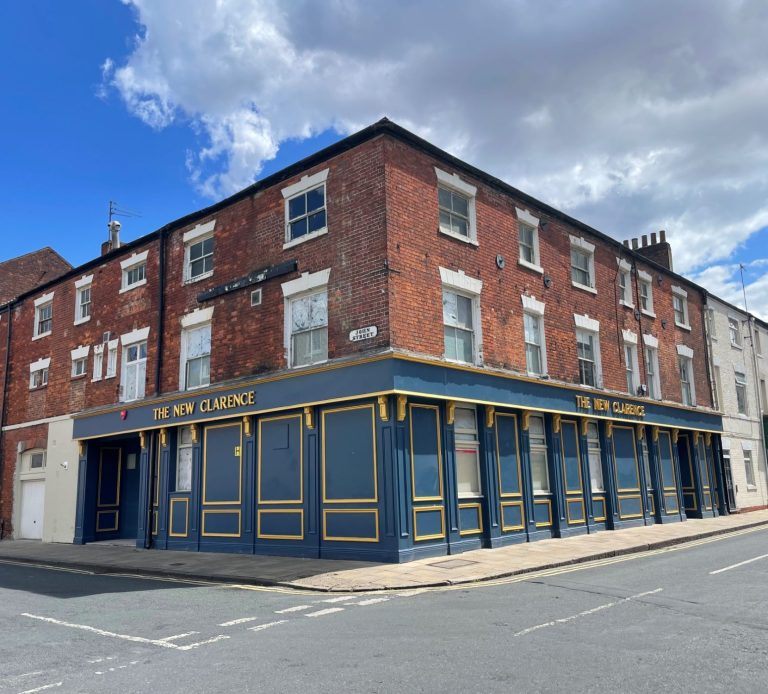The New Clarence
Renovation Plans
We are very excited to be able to share our plans for the renovation of the pub.
- we are planning to retrofit the building to make it energy efficient with extra insulation, secondary glazing, LED lights and are looking at an air source heat-pump
- we want to install accessible toilets on both floors and a lift which will make the function room accessible to people with mobility issues for the first time
- the bar area is intact and only requires minor repairs
- we need to rebuild the kitchen and cellar in order to reopen the pub
- we are hoping to be able to increase the size of the function room by knocking down a wall and making the ceiling double height. I have included a picture of what that might look like below.
- there will be a new meeting room on the ground floor which will be available for community meetings/events.
All of this costs money. We have £50k of shares left to sell and are applying for a match funding scheme which could mean that if we hit our target of £50k we will get another £25k.
So please consider coming on board and help us raise the money we need to make The New Clarence the most accessible and energy efficient pub in Hull.



Graphic showing what an enlarged, double height function room would look like
Find the New Clarence
Google map screen shot showing the location of the pub in the City Centre and zoomed in to the New Town


We need your consent to load the translations
We use a third-party service to translate the website content that may collect data about your activity. Please review the details in the privacy policy and accept the service to view the translations.
